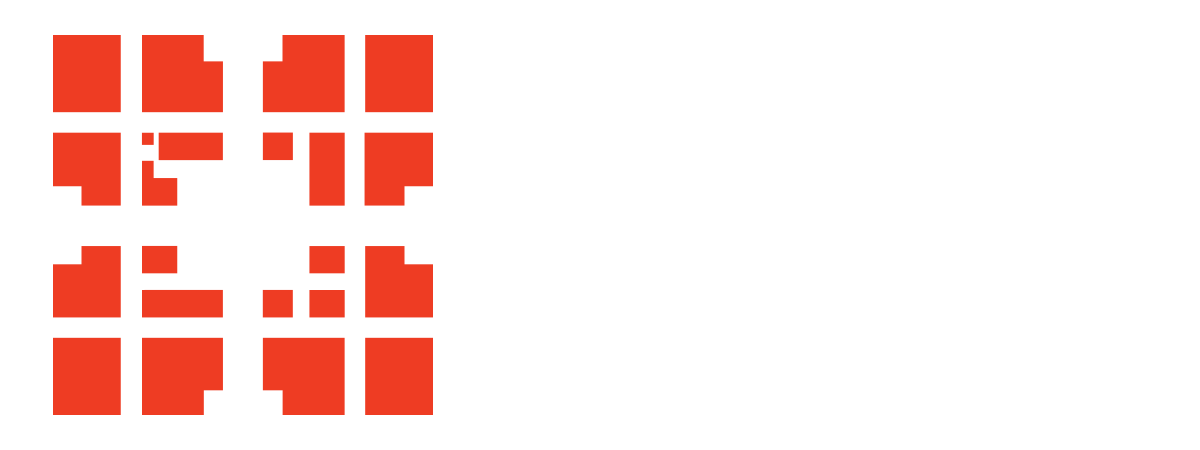OFFICES
OUR OFFICES
Our vision and our capabilities are global.
DC Metro
1923 Vermont Ave, NW
Grimke School
2nd Floor
Washington, DC 20001
T 301-588-4800
Grimke School
2nd Floor
Washington, DC 20001
T 301-588-4800
los angeles
601 West 5th Street
Suite 600
Los Angeles, CA 90071
T 213-607-0070
Suite 600
Los Angeles, CA 90071
T 213-607-0070
tampa
4030 W. Boy Scout Boulevard
Suite 460
Tampa, FL 33607
T 813-683-4157
Suite 460
Tampa, FL 33607
T 813-683-4157
istanbul
Abdurrahmangazi Mah., Babursah Cad.Agaoglu My Village Sitesi3 parsel A8-1 34885Samandira, Istanbul/Turkey
T: +90 (216) 606 2291
T: +90 (216) 606 2291
washington, dc
Torti Gallas Urban, Inc.
1923 Vermont Ave, NW
Grimke School
2nd Floor
Washington, DC 20001
T 202-332-3132
1923 Vermont Ave, NW
Grimke School
2nd Floor
Washington, DC 20001
T 202-332-3132
Philadelphia
1326 N. Mascher Street
Unit H
Philadelphia, PA 19122
T 240-645-1246
Unit H
Philadelphia, PA 19122
T 240-645-1246


